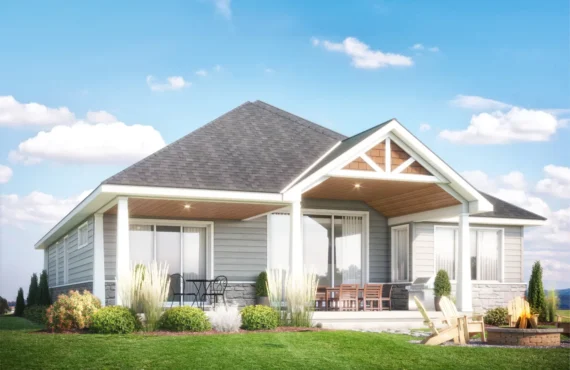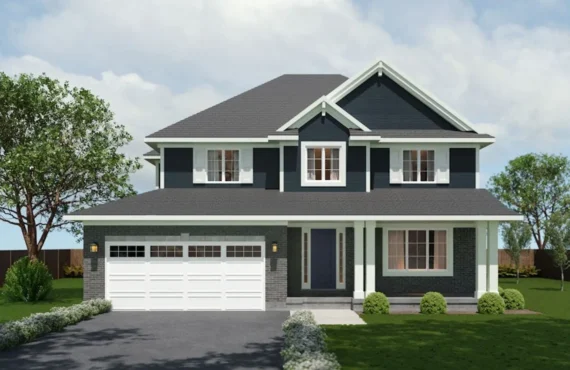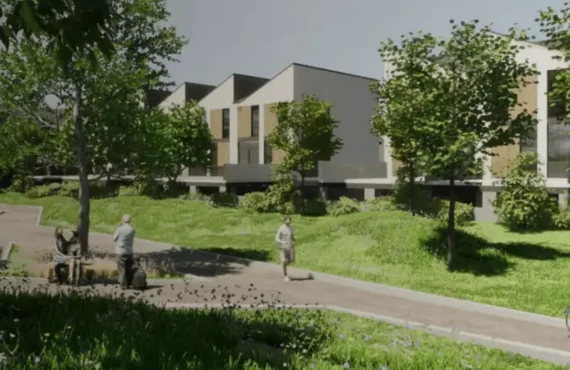Riverview
Details
-
Beds3
-
Year builtSummer 2025
-
Type
Details
-
Beds:3
-
Status:
-
Sale Address:1393 Monarch Drive
-
Parking Purchase Cost:N/A
-
Additional Parking Details:N/A
-
Storage Cost:N/A
-
Locker Cost:N/A
-
Occupancy:N/A
-
C.C.maint:N/A
-
Additional Storage Details:N/A
-
Additional locker Details:N/A
-
Sale Start:Fall/Winter 2024
-
clmonthyear:N/A
-
Average PPS:$424
-
Is Floor Plan:1
-
Has Town House:1
-
Area Sqft:1400 - 1525
-
Celling:,9
Overview
Marketing Summary
The Riverview subdivision offers single-family homes and executive townhomes. Each home boasts incomparable quality and craftsmanship, along with the careful attention to detail and award-winning service that CaraCo is known for. As part of the Riverview Community, you will have access to the waterfront, a municipal trail, and a prime example of preserved forest filled with native Canadian species of flora and fauna. With all the convenience, and quality that you could want in your home, the Riverview subdivision is waiting for you! There is a 70,000-square-foot retail plaza within walking distance of the subdivision, providing the entire community with all the conveniences it could need. Source: CaraCo
Features Finishes
Urban Series Homes Include: - $10,000 Design Centre Bonus (Inclusive of HST) - Ceramic tile entry (Level I) - Laminate plank living, dining & kitchen (Level I) All CaraCo Homes Include: - 9ft main floor wall height - Natural gas fireplace - Quartz kitchen & bathroom countertops (Level I) - Stainless steel under-mount kitchen sink - Extended upper kitchen cabinets - 2 pendants lights over the kitchen island - 7 pot lights, (3 to kitchen, 4 to living room) - Basement bathroom rough-in - Drywalled garage - Exterior eavestroughs & downspouts - Asphalt paved driveway - ENERGY STAR® windows - Limited lifetime warranty of shingles - Limited lifetime warranty of foundation waterproofing
Amenities
Park
Schools
Walking Trial
Grocery Stores
Downtown nearby
Incentive Detail
|Military Appreciation Discount Now Offering Military Appreciation Discounts As a THANK YOU for your service, CaraCo is pleased to announce that active and retired Canadian Military are eligible to receive one of the following: - Stainless steel kitchen appliance package plus high efficiency front load washer/dryer worth approximately $5,000 - $5,000 Discount on a new home *Incentive current as of November 26, 2024;|Design Centre Bonus Now Offering A Design Centre Bonus Take advantage of our new Design Centre Bonus when you build with CaraCo. $10,000 Design Centre Bonus for UrbanSeries homes and $20,000 Design Centre Bonus for Summit/Limited Series homes! Applicable on upgrade purchases on Quick Occupancy and new construction homes.* *Incentive current as of November 26, 2024
Mortgage Calculator
$619,900
/
Monthly
- Principal & Interest
- Property Tax
- Home Insurance




